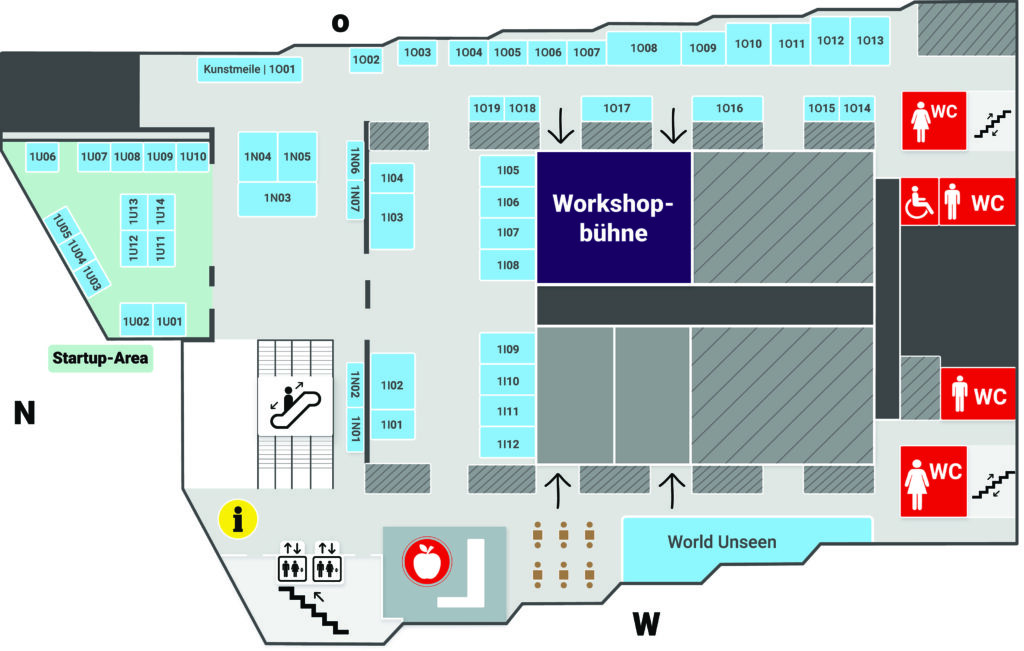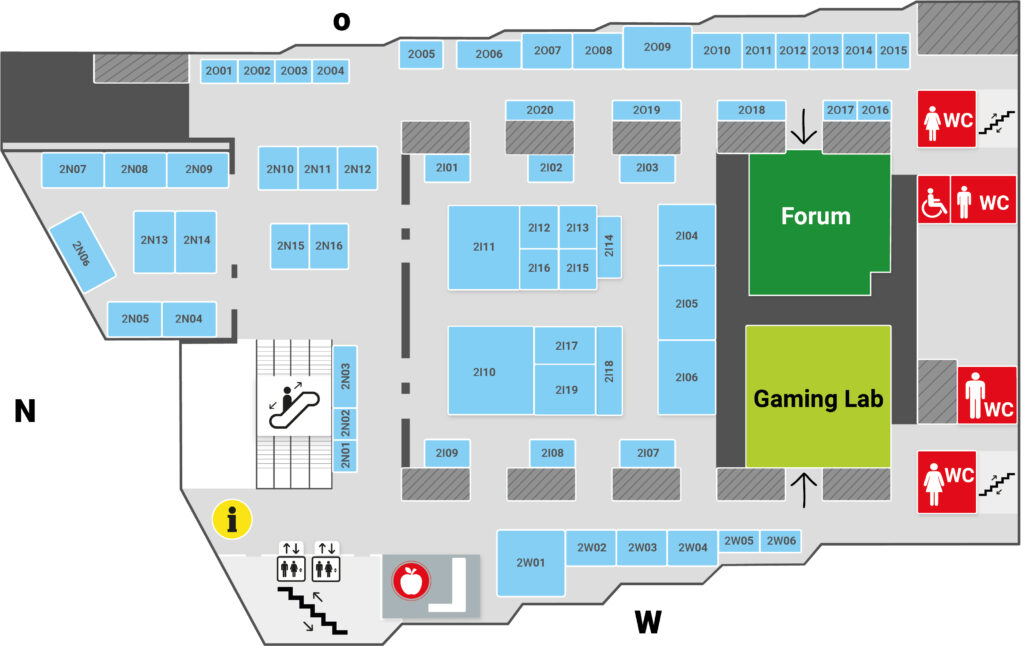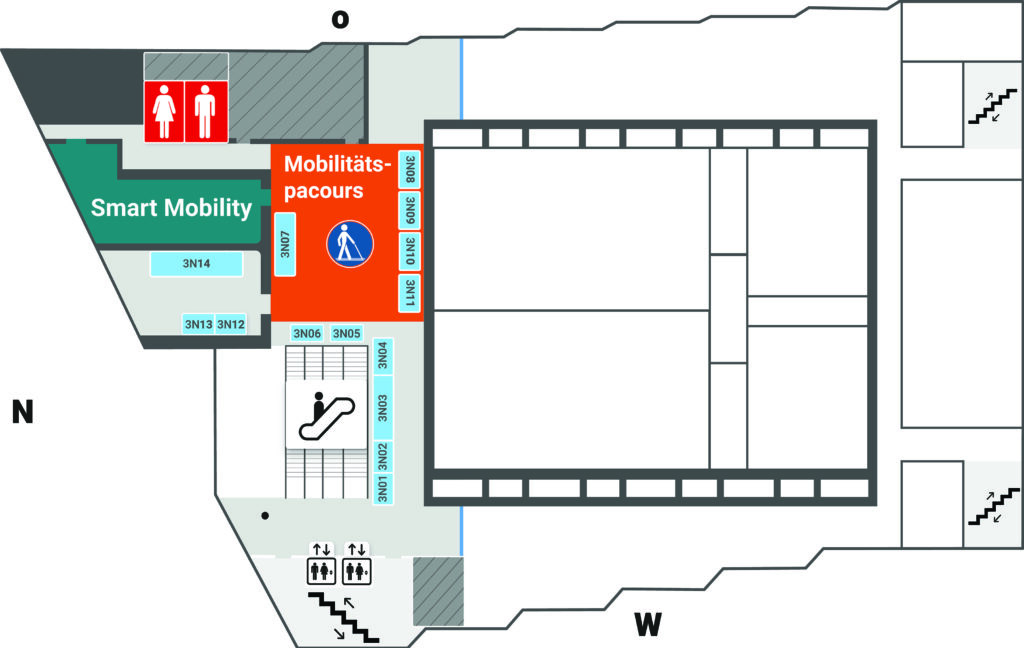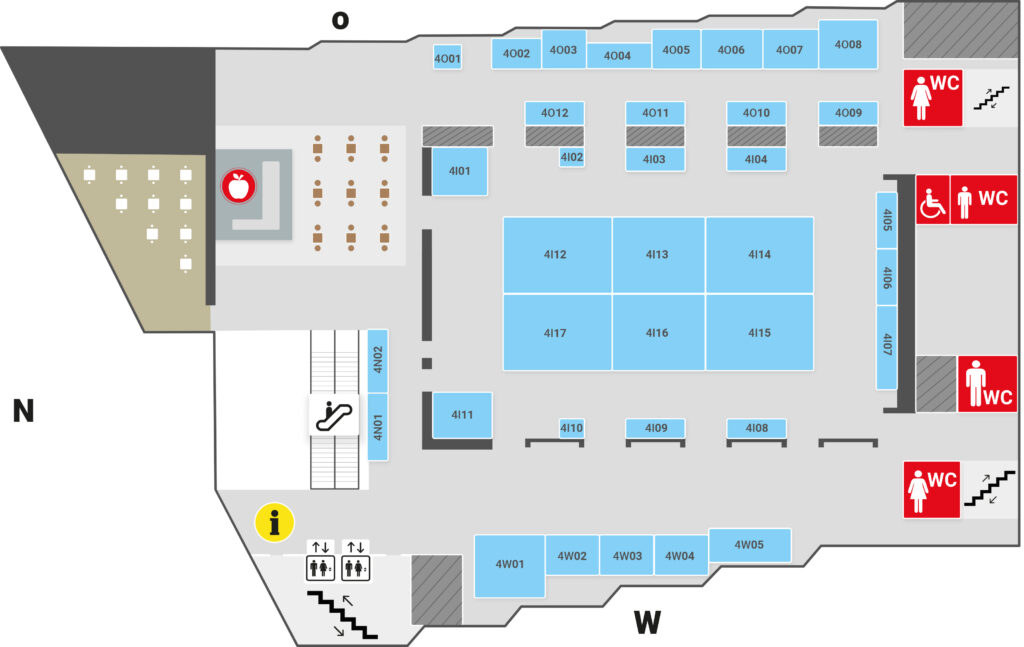Stand plans
Here you will find the current stand plans.
If you would like to see the plans enlarged, please download the images (.jpg).
Level 1
This level is reserved for educational institutions and non-profit associations and organisations. In addition, the new Start-Up-Area will take place in the tapered space at the front, the art mile is located on the window side in the front area and a catering area on the lift side invites people to linger.

Level 2
Our Gaming Lab and the Forum will be located on this level.

Level 3
This level is an intermediate level that can only be used in the front area of SightCity. The focus of this level is on the topic of “mobility”.

Level 4
The second large catering area and the outdoor terrace are located on this level.

Note for booking in the reservation system:
You will find different stand colours when you make your reservation:
- red: The stand space has already been allocated and assigned to the exhibitor by SightCity.
- green: You can reserve this stand space for your company. Hover over the space to see the stand information with stand number and stand size.
- yellow: The stand space has already been reserved by another company. On hover, you will see the stand information and which exhibitor has already reserved the space.
- blue: Your company is not authorised for this placement area, e.g. as a manufacturer in the education & non-profit sector at level 1.
Eligibility for the start-up area: Companies, associations or organizations that were founded no more than 3 years ago can be admitted. Written proof of this must be submitted to the trade fair management!