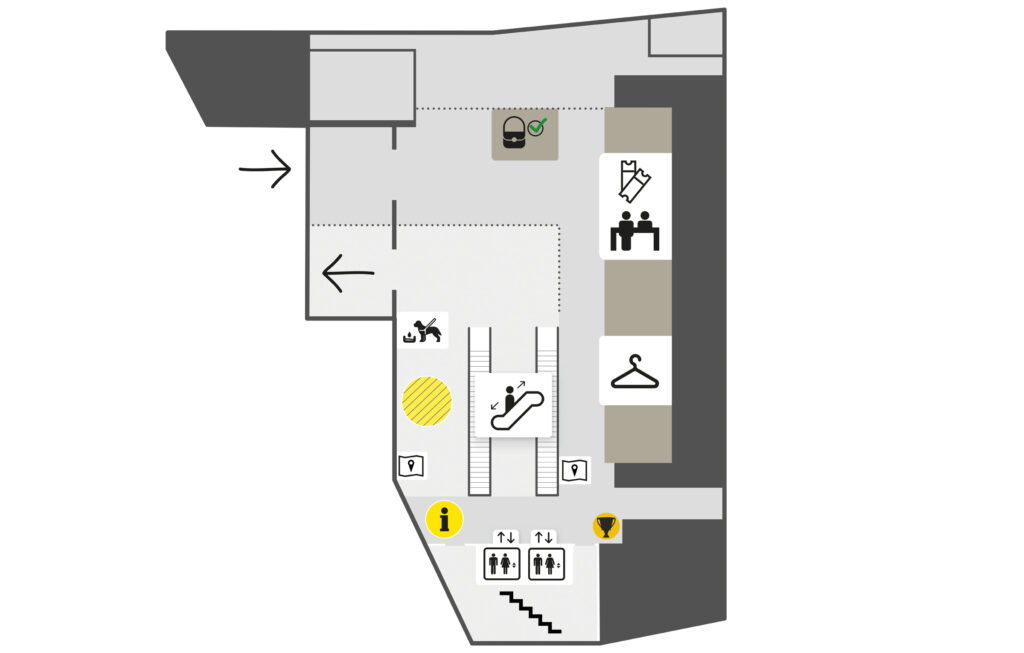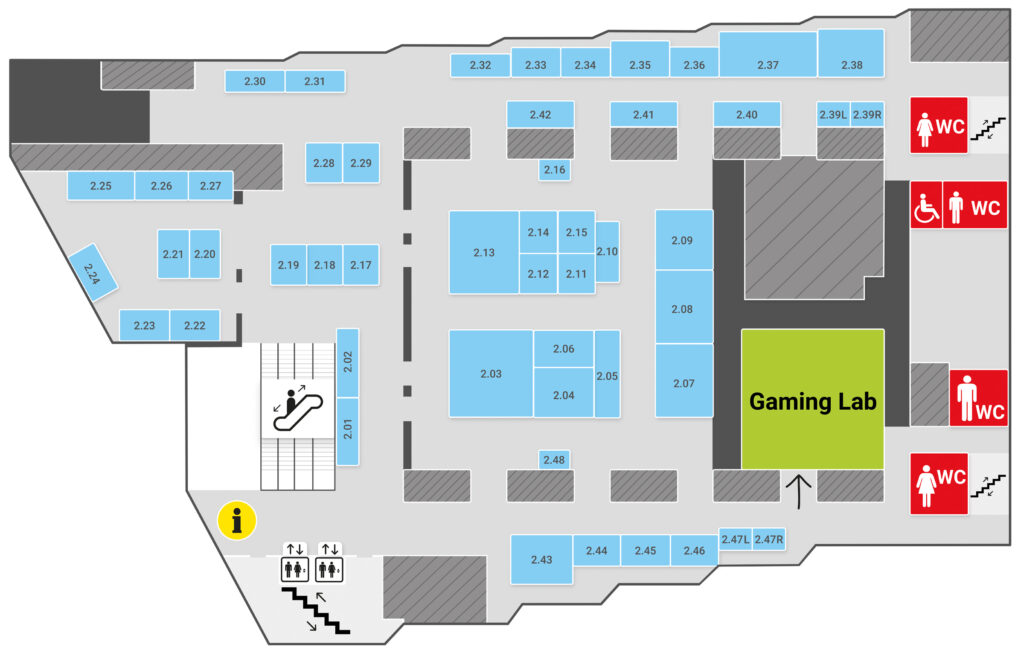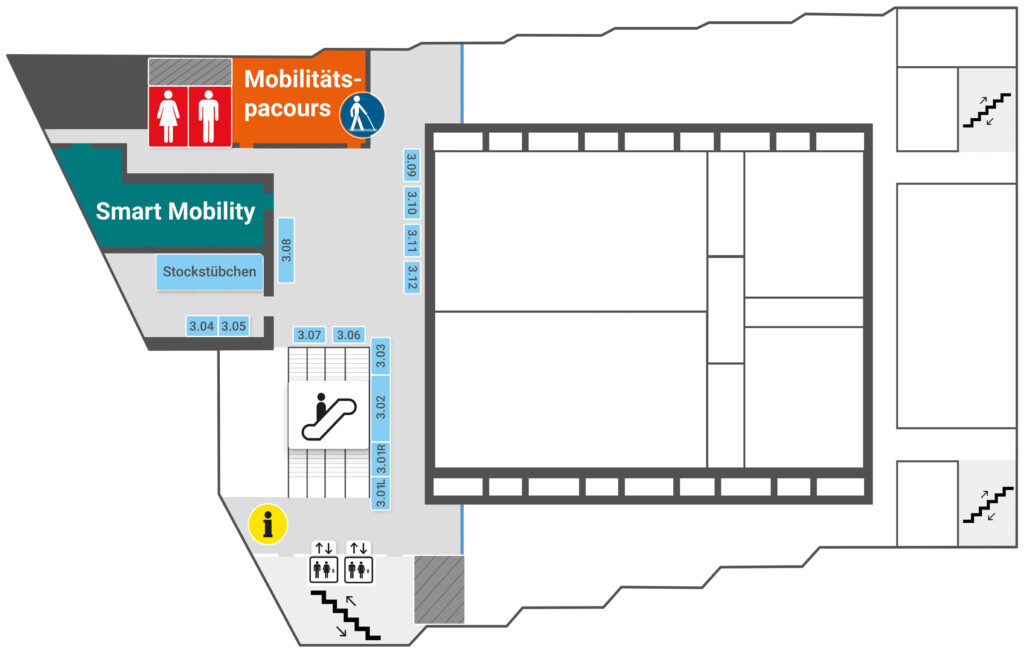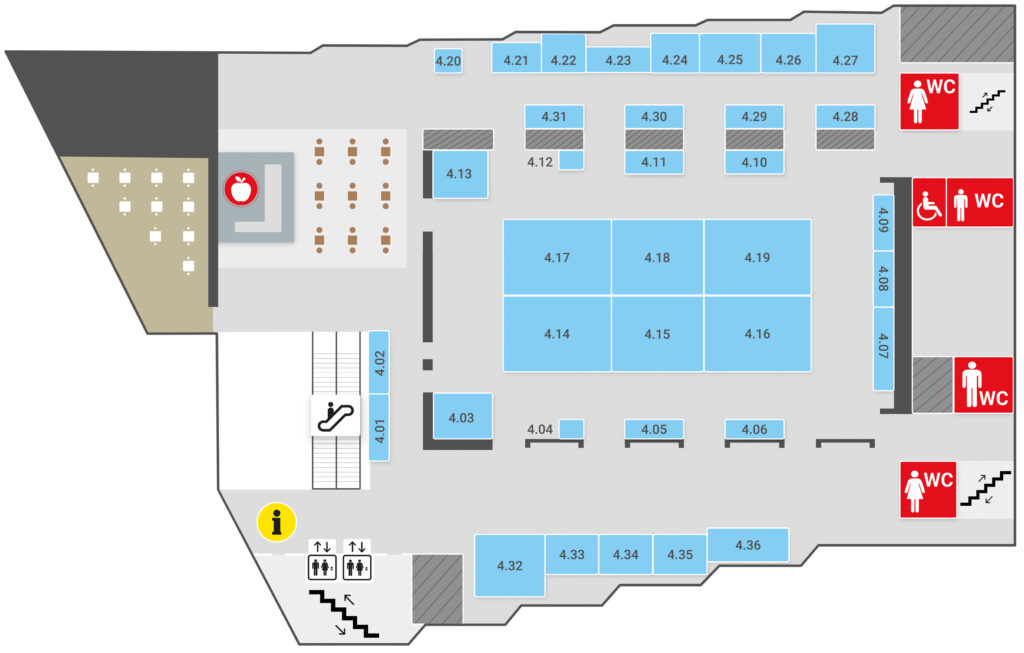Hall plans for SightCity 2025
Dear visitors,
On this page you can download the hall plans of SightCity as PDF documents and view them as images. These provide you with an overview of the layout of the exhibitor stands and event areas in Kap Europa.
Note on accessibility:
We would like to apologise for the fact that the PDF hall plans are unfortunately not completely barrier-free. For visitors with visual impairments, we provide tactile hall plans and a complete list of exhibitors in Braille format at the trade fair reception.
Info Points
Info points are located to the left of the lifts on each level, where our trade fair guides are available. These guides are trained to answer questions about the individual levels as well as general enquiries. They will provide you with support and information to make your visit to the fair as pleasant as possible.
Level 0

The reception, cloakroom and entrances and exits to the exhibition centre are located on the entrance level. This is also the central meeting point for the free guide service to the main railway station. You can also make use of the Rent-a-Guide service at reception, which enables you to be individually accompanied through the trade fair.
Level 1

This level mainly accommodates exhibitors from the non-profit sector, including associations, NGOs and educational organisations. Here you will also find the Forum Stage and the Workshop Stage with a varied programme. A catering area will cater for your physical well-being. A special highlight is the “World Unseen” exhibition, which opens up unique perspectives.
Level 2

Various exhibitors from different areas of assistive technology will present themselves on the second level. A special attraction is the Gaming Lab, where accessible gaming concepts and inclusive gaming solutions can be presented and tried out.
Level 3

The focus of this level is on the topic of “Mobility”. Here you will find specialised exhibitors presenting innovative solutions for greater mobility. The mobility stage offers informative presentations and demonstrations, while the mobility trail offers the opportunity to test various aids in practice.
Level 4

The top level accommodates various other exhibitors from all areas of rehabilitation and assistive technology. A spacious catering area invites you to linger. From the outdoor terrace, you can enjoy an impressive view over Frankfurt and take a relaxing break from the hustle and bustle of the trade fair.
Our reception team will be happy to provide you with further guidance and information.